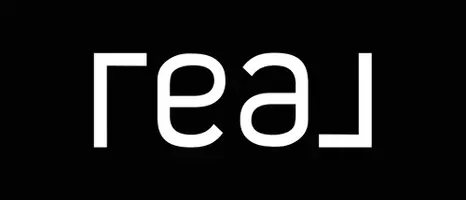$180,000
$199,900
10.0%For more information regarding the value of a property, please contact us for a free consultation.
5504 60TH WAY N St Petersburg, FL 33709
2 Beds
2 Baths
1,173 SqFt
Key Details
Sold Price $180,000
Property Type Single Family Home
Sub Type Single Family Residence
Listing Status Sold
Purchase Type For Sale
Square Footage 1,173 sqft
Price per Sqft $153
Subdivision Lealman Highlands 2
MLS Listing ID TB8349162
Sold Date 04/25/25
Bedrooms 2
Full Baths 2
HOA Y/N No
Originating Board Stellar MLS
Year Built 1955
Annual Tax Amount $2,445
Lot Size 6,534 Sqft
Acres 0.15
Lot Dimensions 50x134
Property Sub-Type Single Family Residence
Property Description
An opportunity you do not want to miss! This 2 bedroom, 2 bath home offers over 1,100 sq feet
of living space, a fenced and wooded yard with a 30x12 storage shed/workshop, a 2018 roof,
and a ton of potential with some TLC. The living and dining rooms offer a modern layout with
views of the kitchen. A bonus room next to the kitchen could be a lovely dining room that leads
into a spacious bedroom. The primary suite offers an ensuite bathroom and a walk-in closet.
An additional bonus room could make a great office near the home's second full bathroom! The
possibilities here are endless. Set within a centrally located part of St. Petersburg, just a short
drive to the water, restaurants, shopping, and entertainment. Call us today to schedule a
private viewing of this spectacular opportunity!
Location
State FL
County Pinellas
Community Lealman Highlands 2
Area 33709 - St Pete/Kenneth City
Zoning R-4
Direction N
Rooms
Other Rooms Den/Library/Office, Formal Dining Room Separate
Interior
Interior Features Built-in Features, Ceiling Fans(s), Crown Molding, Eat-in Kitchen, Living Room/Dining Room Combo, Open Floorplan, Primary Bedroom Main Floor, Split Bedroom, Walk-In Closet(s)
Heating Central, Ductless
Cooling Central Air, Wall/Window Unit(s)
Flooring Carpet, Linoleum, Tile
Fireplace false
Appliance Dishwasher, Microwave, Range, Refrigerator
Laundry Inside, Laundry Closet
Exterior
Exterior Feature Storage
Parking Features Driveway
Fence Chain Link
Utilities Available BB/HS Internet Available, Electricity Connected, Public, Sewer Connected, Water Connected
Roof Type Shingle
Porch Front Porch
Garage false
Private Pool No
Building
Lot Description Paved
Story 1
Entry Level One
Foundation Pillar/Post/Pier
Lot Size Range 0 to less than 1/4
Sewer Public Sewer
Water Public
Structure Type Frame
New Construction false
Schools
Elementary Schools Blanton Elementary-Pn
Middle Schools Pinellas Park Middle-Pn
High Schools Dixie Hollins High-Pn
Others
Pets Allowed Yes
Senior Community No
Ownership Fee Simple
Acceptable Financing Cash
Listing Terms Cash
Special Listing Condition Probate Listing
Read Less
Want to know what your home might be worth? Contact us for a FREE valuation!

Our team is ready to help you sell your home for the highest possible price ASAP

© 2025 My Florida Regional MLS DBA Stellar MLS. All Rights Reserved.
Bought with KING & ASSOCIATES REAL ESTATE LLC

