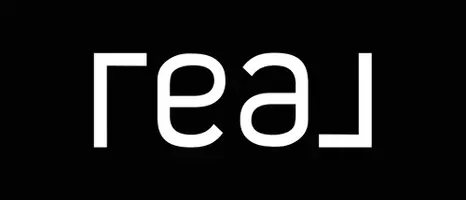$315,000
$320,000
1.6%For more information regarding the value of a property, please contact us for a free consultation.
7335 BEAUMONT DR Lakeland, FL 33810
3 Beds
2 Baths
1,713 SqFt
Key Details
Sold Price $315,000
Property Type Single Family Home
Sub Type Single Family Residence
Listing Status Sold
Purchase Type For Sale
Square Footage 1,713 sqft
Price per Sqft $183
Subdivision Huntington Ridge
MLS Listing ID L4951468
Sold Date 04/24/25
Bedrooms 3
Full Baths 2
Construction Status Completed
HOA Fees $18/ann
HOA Y/N Yes
Originating Board Stellar MLS
Annual Recurring Fee 225.0
Year Built 2002
Annual Tax Amount $1,434
Lot Size 6,969 Sqft
Acres 0.16
Property Sub-Type Single Family Residence
Property Description
Welcome home to this wonderful 3-bedroom, 2-bathroom single-family home in the desirable North Lakeland area! Owned by just one owner, this home offers a functional and inviting layout with plenty of space to live and entertain. Step inside to a large living room, perfect for gathering with family and friends. The eat-in kitchen provides a cozy dining area, making mealtime convenient and enjoyable. You also have a formal dining area for those special occasions. The master suite opens to the large lanai and features a walk-in closet and an en-suite bathroom with a walk-in shower, large garden tub, dual-sink vanity, and a private water closet for added comfort. A well-equipped inside utility room with a sink adds extra convenience for laundry and household tasks. Enjoy the outdoors from your large screened lanai, overlooking a fully fenced backyard with lots of room for play, pets or gardening. Located close to shopping, dining, and major roadways, this home is a must-see! Don't miss out—schedule your showing today!
Location
State FL
County Polk
Community Huntington Ridge
Area 33810 - Lakeland
Rooms
Other Rooms Inside Utility
Interior
Interior Features Ceiling Fans(s), Eat-in Kitchen, Vaulted Ceiling(s), Walk-In Closet(s)
Heating Central
Cooling Central Air
Flooring Carpet, Ceramic Tile
Fireplace false
Appliance Dishwasher, Disposal, Electric Water Heater, Microwave, Range, Refrigerator
Laundry Inside, Laundry Room
Exterior
Exterior Feature Sliding Doors
Parking Features Garage Door Opener
Garage Spaces 2.0
Fence Vinyl
Utilities Available BB/HS Internet Available
Roof Type Shingle
Porch Rear Porch, Screened
Attached Garage true
Garage true
Private Pool No
Building
Lot Description In County
Story 1
Entry Level One
Foundation Slab
Lot Size Range 0 to less than 1/4
Sewer Public Sewer
Water Public
Architectural Style Traditional
Structure Type Block,Stucco
New Construction false
Construction Status Completed
Schools
Elementary Schools R. Clem Churchwell Elem
Middle Schools Sleepy Hill Middle
High Schools Kathleen High
Others
Pets Allowed Yes
Senior Community No
Ownership Fee Simple
Monthly Total Fees $18
Acceptable Financing Cash, Conventional, FHA, USDA Loan
Membership Fee Required Required
Listing Terms Cash, Conventional, FHA, USDA Loan
Special Listing Condition None
Read Less
Want to know what your home might be worth? Contact us for a FREE valuation!

Our team is ready to help you sell your home for the highest possible price ASAP

© 2025 My Florida Regional MLS DBA Stellar MLS. All Rights Reserved.
Bought with HARPER REALTY FL, LLC

