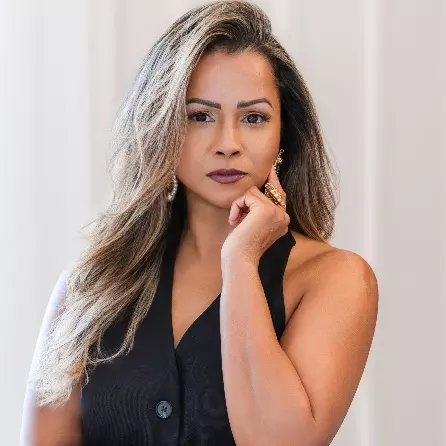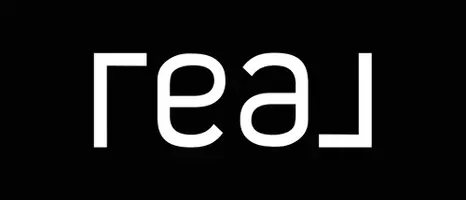$285,000
$290,000
1.7%For more information regarding the value of a property, please contact us for a free consultation.
8100 ROXBORO DR Hudson, FL 34667
3 Beds
2 Baths
1,689 SqFt
Key Details
Sold Price $285,000
Property Type Single Family Home
Sub Type Single Family Residence
Listing Status Sold
Purchase Type For Sale
Square Footage 1,689 sqft
Price per Sqft $168
Subdivision Ravenswood Village
MLS Listing ID TB8361499
Sold Date 04/24/25
Bedrooms 3
Full Baths 2
HOA Fees $30/qua
HOA Y/N Yes
Originating Board Stellar MLS
Annual Recurring Fee 368.0
Year Built 1984
Annual Tax Amount $4,368
Lot Size 8,276 Sqft
Acres 0.19
Property Sub-Type Single Family Residence
Property Description
Immaculate Home with Modern Upgrades!
This stunning 3-bedroom, 2-bathroom home with a 2-car garage is nestled on a spacious corner lot and boasts a variety of impressive features! The property includes an All new hurricane windows, new A/C, and new luxury vinyl plank (LVT) flooring throughout. It also has 14 solar panels. The oversized kitchen is a dream for gourmet chefs, offering abundant cabinetry and recently replaced appliances. Additional highlights include an inside utility room and an oversized 2-car garage complete with a workbench for all your projects.
The back porch was recently repainted and features vinyl windows, making it a perfect space to relax year-round. With low annual fees of just $368, you'll enjoy access to fantastic community amenities including a pool, clubhouse, playground for small children, fitness center, and tennis courts.
This home is beautifully maintained and truly move-in ready! Call today to schedule a private showing – this gem won't last long!
Location
State FL
County Pasco
Community Ravenswood Village
Area 34667 - Hudson/Bayonet Point/Port Richey
Zoning R4
Interior
Interior Features Cathedral Ceiling(s), Ceiling Fans(s), Living Room/Dining Room Combo, Open Floorplan, Vaulted Ceiling(s), Walk-In Closet(s)
Heating Central
Cooling Central Air
Flooring Luxury Vinyl, Tile, Vinyl
Fireplace false
Appliance Dishwasher, Dryer, Microwave, Range, Refrigerator, Washer
Laundry Inside, Laundry Room
Exterior
Exterior Feature Private Mailbox, Rain Gutters, Sidewalk
Garage Spaces 2.0
Community Features Street Lights
Utilities Available Cable Connected, Electricity Connected, Fire Hydrant, Public, Sprinkler Well, Water Connected
Roof Type Shingle
Attached Garage true
Garage true
Private Pool No
Building
Story 1
Entry Level One
Foundation Concrete Perimeter
Lot Size Range 0 to less than 1/4
Sewer Public Sewer
Water Public
Structure Type Block
New Construction false
Others
Pets Allowed Yes
Senior Community No
Ownership Fee Simple
Monthly Total Fees $30
Membership Fee Required Required
Special Listing Condition None
Read Less
Want to know what your home might be worth? Contact us for a FREE valuation!

Our team is ready to help you sell your home for the highest possible price ASAP

© 2025 My Florida Regional MLS DBA Stellar MLS. All Rights Reserved.
Bought with FUTURE HOME REALTY INC

