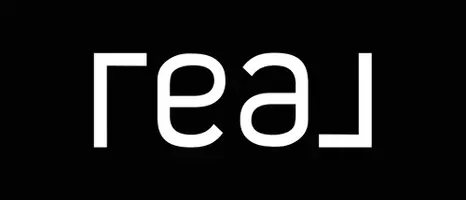$1,378,000
$1,695,000
18.7%For more information regarding the value of a property, please contact us for a free consultation.
2608 W JETTON AVE Tampa, FL 33629
4 Beds
4 Baths
3,707 SqFt
Key Details
Sold Price $1,378,000
Property Type Single Family Home
Sub Type Single Family Residence
Listing Status Sold
Purchase Type For Sale
Square Footage 3,707 sqft
Price per Sqft $371
Subdivision North New Suburb Beautiful
MLS Listing ID T3536015
Sold Date 04/23/25
Bedrooms 4
Full Baths 3
Half Baths 1
HOA Y/N No
Originating Board Stellar MLS
Year Built 1950
Annual Tax Amount $7,728
Lot Size 9,583 Sqft
Acres 0.22
Lot Dimensions 87x108.5
Property Sub-Type Single Family Residence
Property Description
Healthy price reduction…Priced to sell at $1,695,000. NO HURRICANE DAMAGE. Located in the much sought after neighborhood of New Suburb Beautiful. Oversized lot 87x108.5, expansive and ever so charming front porch. This pool home has abundant space, over 3,700 sq. ft. with 4 bedrooms, possible 2nd master bedroom on the first floor, 3.5 baths, lovely hardwood flooring, crown molding, formal living room with wood burning (or gas) fireplace. NEW ROOF, gutter system, and exterior painting all done in May & June of 2024. Excellent school district with highly desirable Plant High School. Walking distance to world famous Bern's Steak house on Howard Avenue, and close proximity to Hyde Park, Bayshore Blvd. and downtown. Excellent value for this wonderful home.
Location
State FL
County Hillsborough
Community North New Suburb Beautiful
Area 33629 - Tampa / Palma Ceia
Zoning RS-60
Rooms
Other Rooms Formal Dining Room Separate, Formal Living Room Separate, Inside Utility, Storage Rooms
Interior
Interior Features Ceiling Fans(s), Eat-in Kitchen, PrimaryBedroom Upstairs, Split Bedroom, Walk-In Closet(s), Window Treatments
Heating Electric
Cooling Central Air
Flooring Carpet, Ceramic Tile, Wood
Furnishings Unfurnished
Fireplace true
Appliance Dishwasher, Dryer, Gas Water Heater, Range, Refrigerator, Washer
Laundry Inside, Laundry Room
Exterior
Exterior Feature French Doors, Lighting, Private Mailbox, Sidewalk, Storage
Parking Features None, Parking Pad
Fence Wood
Pool Deck, In Ground, Lighting, Outside Bath Access
Utilities Available Public
View Pool
Roof Type Shingle
Porch Deck, Front Porch
Garage false
Private Pool Yes
Building
Lot Description Landscaped, Sidewalk, Paved, Private
Story 2
Entry Level Two
Foundation Concrete Perimeter, Slab
Lot Size Range 0 to less than 1/4
Sewer Public Sewer
Water Public
Architectural Style Traditional
Structure Type Block,Stucco
New Construction false
Schools
Elementary Schools Mitchell-Hb
Middle Schools Wilson-Hb
High Schools Plant-Hb
Others
Senior Community No
Ownership Fee Simple
Acceptable Financing Cash, Conventional
Listing Terms Cash, Conventional
Special Listing Condition None
Read Less
Want to know what your home might be worth? Contact us for a FREE valuation!

Our team is ready to help you sell your home for the highest possible price ASAP

© 2025 My Florida Regional MLS DBA Stellar MLS. All Rights Reserved.
Bought with CHARLES RUTENBERG REALTY INC

