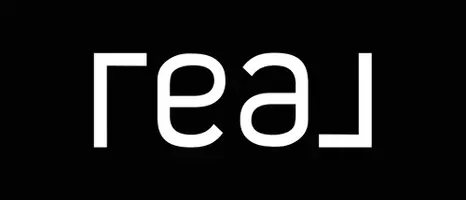$570,000
$570,000
For more information regarding the value of a property, please contact us for a free consultation.
3710 AHOYA LN Orlando, FL 32837
4 Beds
2 Baths
2,119 SqFt
Key Details
Sold Price $570,000
Property Type Single Family Home
Sub Type Single Family Residence
Listing Status Sold
Purchase Type For Sale
Square Footage 2,119 sqft
Price per Sqft $268
Subdivision Hunters Creek Tr 235B Ph 04
MLS Listing ID O6289507
Sold Date 04/10/25
Bedrooms 4
Full Baths 2
HOA Fees $21/qua
HOA Y/N Yes
Originating Board Stellar MLS
Annual Recurring Fee 1339.64
Year Built 1991
Annual Tax Amount $4,261
Lot Size 7,840 Sqft
Acres 0.18
Property Sub-Type Single Family Residence
Property Description
Stunning Pool Home in the Heart of Ocita neighborhood in Hunters Creek!
Discover this beautifully updated 3-bedroom, 2-bath home with a spacious flex room—perfect as a home office, den, or playroom. Boasting a 3-car garage, this home is ideal for those needing extra storage or workspace.
The newly renovated kitchen features elegant soft-close cabinets and gorgeous stone countertops, making it a chef's dream. Brand-new vinyl plank flooring flows throughout, adding a touch of modern style.
The owner's suite includes a relaxing spa bath and separate vanities.
Step outside to your private oasis—a sparkling pool surrounded by a vinyl privacy fence, offering the perfect space for relaxation or entertaining.
Located in the highly desirable Hunters Creek community, you'll enjoy easy access to parks, scenic trails, shopping, dining, major attractions, and convenient commuting options.
Roof August 2020. Complete repiping October 2024. New vinyl flooring March 2025. New kitchen cabinets, backsplash, and countertops March 2025. Vinyl fence June 2020. New Fridge July 2024
Location
State FL
County Orange
Community Hunters Creek Tr 235B Ph 04
Area 32837 - Orlando/Hunters Creek/Southchase
Zoning P-D
Rooms
Other Rooms Den/Library/Office, Family Room, Inside Utility
Interior
Interior Features Ceiling Fans(s), Crown Molding, Eat-in Kitchen, High Ceilings, Kitchen/Family Room Combo, Living Room/Dining Room Combo, Open Floorplan, Primary Bedroom Main Floor, Stone Counters
Heating Central, Electric
Cooling Central Air, Humidity Control
Flooring Carpet, Ceramic Tile, Laminate
Fireplace false
Appliance Dishwasher, Dryer, Microwave, Range, Refrigerator, Washer
Laundry Inside, Laundry Room
Exterior
Exterior Feature Irrigation System, Rain Gutters, Sliding Doors
Garage Spaces 3.0
Fence Fenced
Pool Child Safety Fence, In Ground, Other, Screen Enclosure
Community Features Deed Restrictions, Park, Playground, Tennis Court(s)
Utilities Available Electricity Connected, Street Lights
Amenities Available Basketball Court, Park, Playground, Recreation Facilities, Tennis Court(s), Trail(s)
Roof Type Shingle
Attached Garage true
Garage true
Private Pool Yes
Building
Lot Description In County, Sidewalk, Paved
Entry Level One
Foundation Slab
Lot Size Range 0 to less than 1/4
Sewer Public Sewer
Water Public
Architectural Style Contemporary, Mediterranean, Traditional
Structure Type Block,Stucco
New Construction false
Schools
Elementary Schools Hunter'S Creek Elem
Middle Schools Hunter'S Creek Middle
High Schools Freedom High School
Others
Pets Allowed Yes
Senior Community No
Ownership Fee Simple
Monthly Total Fees $111
Acceptable Financing Cash, Conventional, FHA, VA Loan
Membership Fee Required Required
Listing Terms Cash, Conventional, FHA, VA Loan
Special Listing Condition None
Read Less
Want to know what your home might be worth? Contact us for a FREE valuation!

Our team is ready to help you sell your home for the highest possible price ASAP

© 2025 My Florida Regional MLS DBA Stellar MLS. All Rights Reserved.
Bought with RE/MAX SUNSET REALTY

